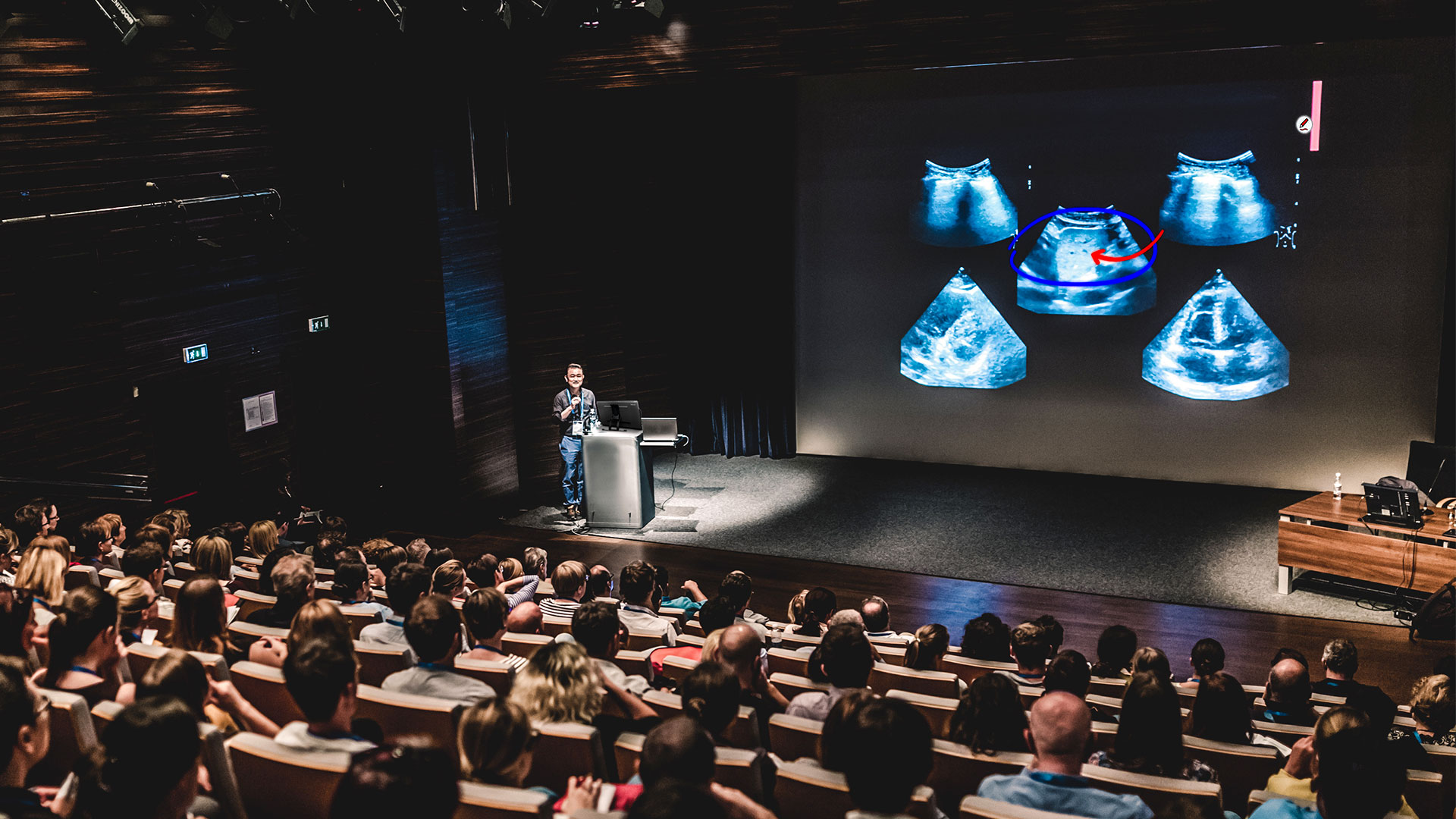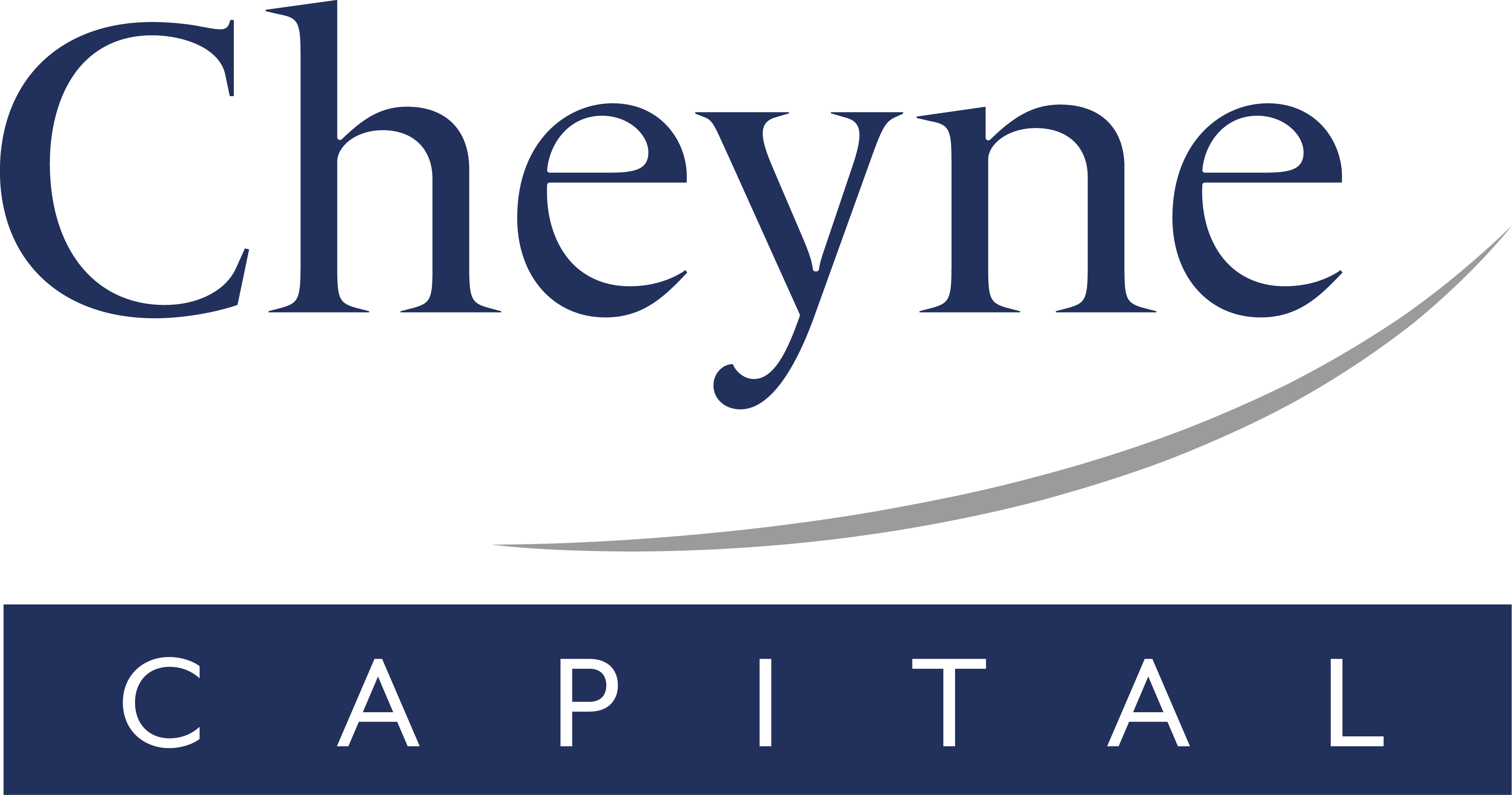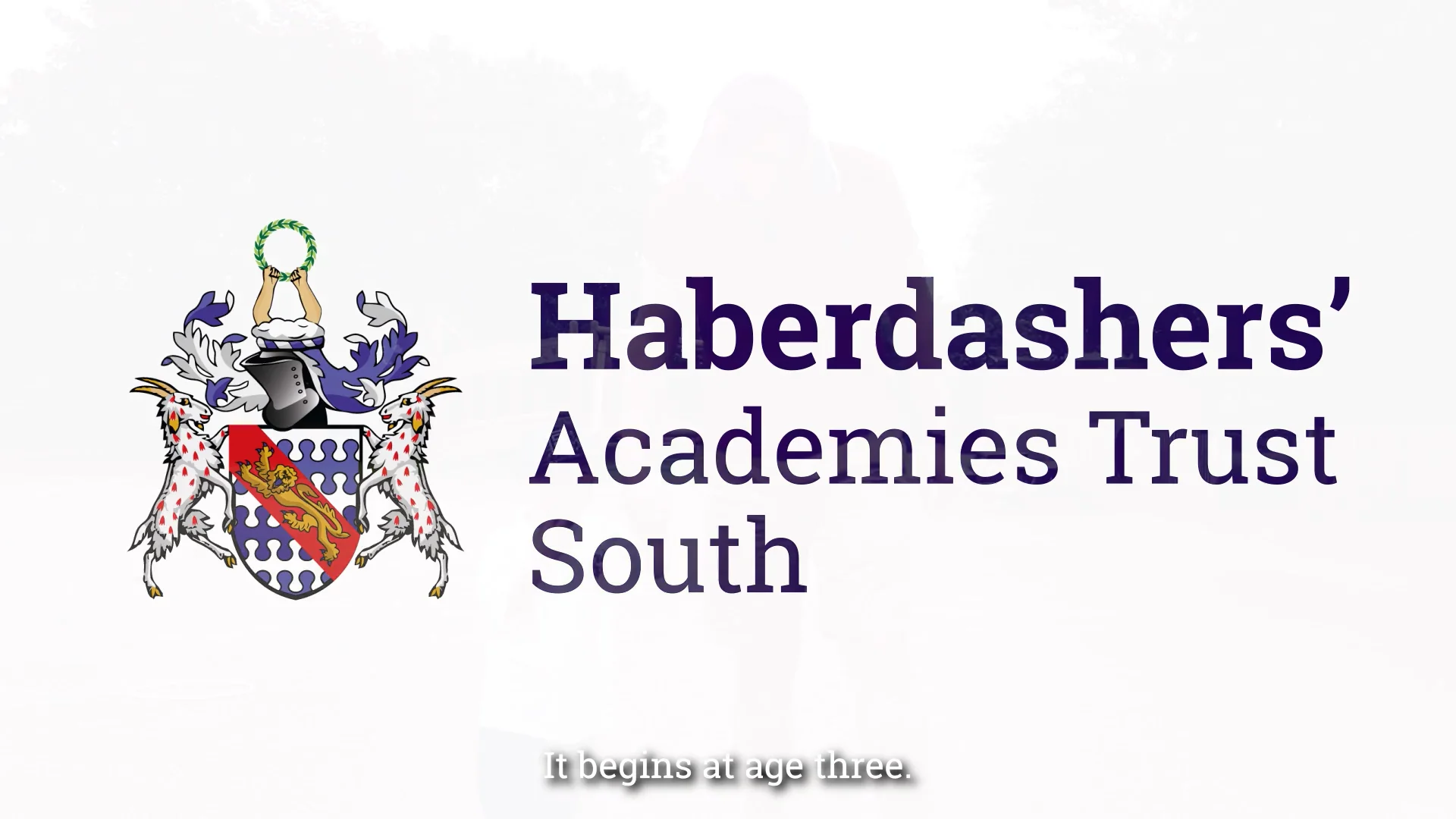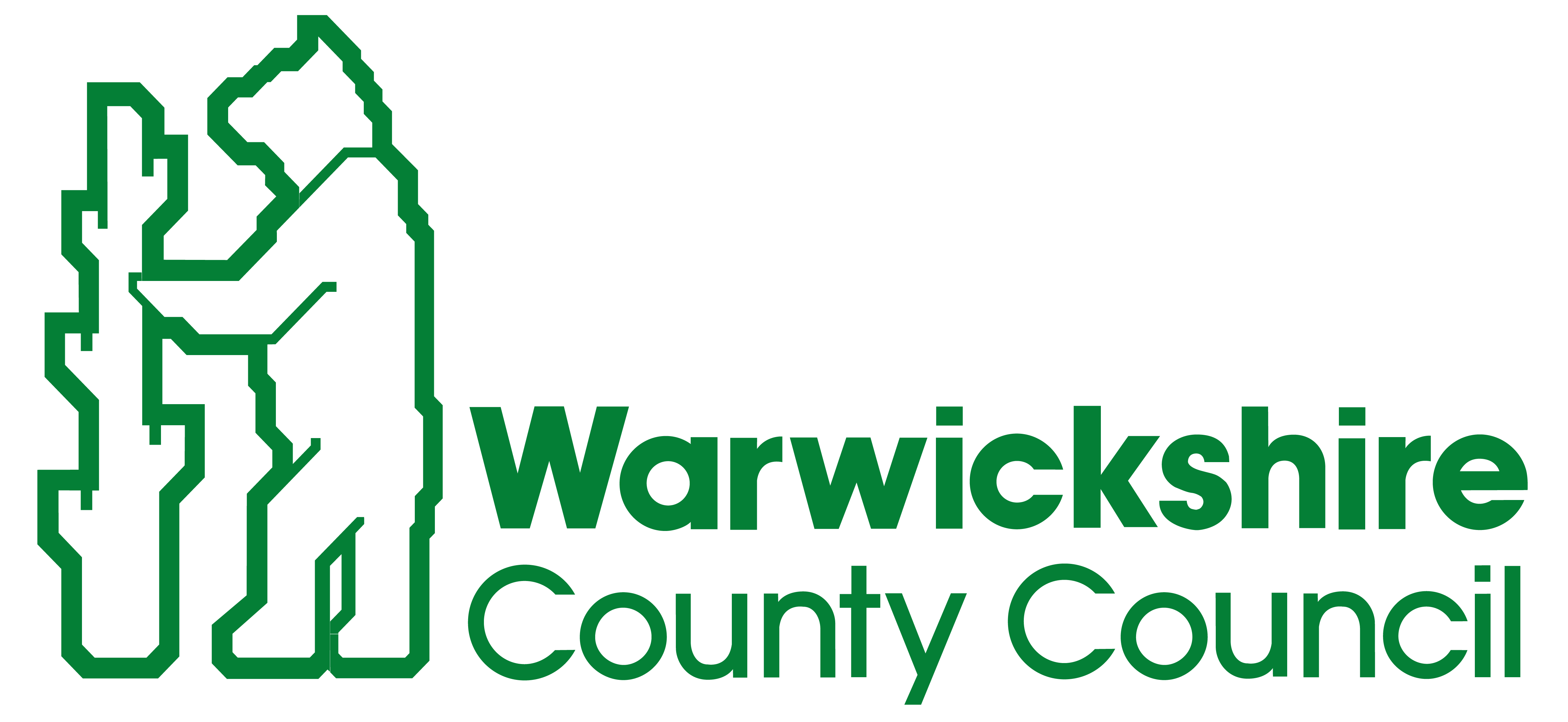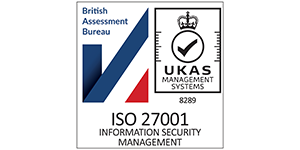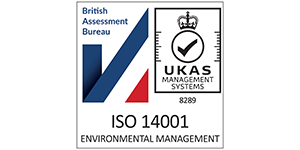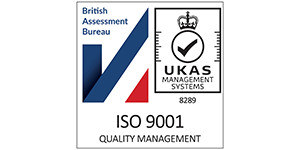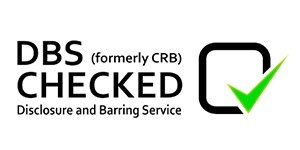What Are Flexible Learning Spaces?
Flexible learning spaces are adaptable educational environments designed to support multiple teaching modalities, collaborative activities, and technology integration through movable furniture, varied seating options, and integrated technology systems that can be reconfigured based on instructional needs.
Unlike traditional classrooms with fixed rows of desks facing a single front, flexible learning spaces enable teachers to quickly transform the environment to support different activities—from whole-class instruction to small group collaboration, individual study, or presentation sessions. This adaptability addresses the reality that effective learning requires diverse approaches and environments.
Research from the University of Salford's HEAD Project demonstrates that well-designed learning environments can improve academic performance by up to 16%. Flexible spaces achieve this by supporting diverse learning styles, enabling better collaboration, and creating more engaging educational experiences that adapt to both teacher needs and student preferences.
Key Characteristics of Flexible Learning Spaces
Adaptability
Spaces can be quickly reconfigured to support different teaching methods and learning activities without major disruption or renovation.
Zone-Based Design
Distinct areas optimized for specific activities: collaboration zones, quiet study corners, presentation spaces, and technology hubs.
Technology Integration
AV systems and digital tools accessible from multiple locations, supporting both in-person and remote learning scenarios.
Student-Centered
Design prioritises student comfort, choice, and engagement, supporting diverse learning preferences and needs.
Benefits of Flexible Learning Spaces
Average increase in student engagement
Improvement in space utilisation
Teacher satisfaction with new setup
Core Design Principles for Modern Learning Environments
Successful flexible learning spaces are built on five essential design principles. Each principle addresses specific needs and creates environments that support effective teaching and learning.
Zone-Based Layout Design
Create distinct zones within the space, each optimised for specific learning activities. This approach enables multiple activities to occur simultaneously while maintaining focus and reducing distractions.
Essential Zones:
- • Collaboration Zone: Tables and seating for group work with easy access to displays and whiteboards
- • Quiet Study Zone: Individual workstations with reduced visual and auditory distractions
- • Presentation Zone: Area with large displays and seating arrangements for whole-class instruction
- • Technology Hub: Dedicated space for device charging, printing, and technology access
- • Informal Learning Zone: Comfortable seating for reading, discussion, or reflection
Movable and Modular Furniture
Select furniture that can be easily rearranged, stacked, or reconfigured to support different activities. Modular pieces enable rapid transformation without requiring additional furniture storage.
Furniture Characteristics:
- • Lightweight and mobile with castors or easy movement mechanisms
- • Multi-functional pieces that serve multiple purposes
- • Adjustable height options for different age groups and accessibility
- • Integrated power and connectivity for technology use
- • Durable construction to withstand frequent movement and reconfiguration
Integrated Technology Accessibility
Technology must be accessible from all zones, not just the front of the room. This includes displays, power outlets, wireless connectivity, and presentation capabilities distributed throughout the space.
Technology Integration Points:
- • Multiple display options positioned for different viewing angles
- • Wireless presentation capabilities accessible from any zone
- • Power outlets and charging stations distributed throughout
- • Professional audio systems that support multiple concurrent activities
- • Control systems that enable easy operation from any location
Acoustic Design and Sound Management
When multiple activities occur simultaneously, acoustic separation becomes critical. Proper sound management ensures each zone can function effectively without disrupting others.
Acoustic Considerations:
- • Acoustic panels and sound-absorbing materials to reduce noise transfer
- • Strategic furniture placement to create natural sound barriers
- • Zoning with visual and acoustic separation between activity areas
- • Background sound masking systems for focused work zones
- • Consideration of reverberation times for different zone purposes
Future-Proofing and Adaptability
Design spaces that can evolve with changing pedagogical approaches, technology advances, and educational needs. This ensures long-term value and avoids costly redesigns.
Future-Proofing Strategies:
- • Modular infrastructure that can accommodate new technology
- • Flexible power and data distribution systems
- • Furniture and layouts that support emerging teaching methods
- • Scalable solutions that can expand or contract as needs change
- • Standards-based approaches that ensure compatibility with future innovations
Essential Components and Equipment Checklist
Use this comprehensive checklist to ensure your flexible learning space includes all essential components for successful implementation. Each category addresses specific functional requirements.
| Component Category | Essential Items | Key Considerations |
|---|---|---|
| Furniture | Movable desks/tables, modular seating, storage solutions, writable surfaces | Weight, mobility, durability, integrated power options |
| Display Technology | Interactive displays, projection systems, multiple viewing angles | Visibility from all zones, wireless connectivity, touch capability |
| Audio Systems | Ceiling speakers, wireless microphones, audio processing | Zone-specific audio, noise cancellation, clarity for all areas |
| Connectivity | Power outlets, charging stations, wireless access points | Distribution throughout space, device compatibility, capacity |
| Storage | Mobile storage units, personal lockers, equipment storage | Accessibility, security, space efficiency, mobility |
| Lighting | Zoned lighting controls, natural light optimization, task lighting | Flexibility, energy efficiency, visual comfort, zone control |
Furniture Selection Criteria
- •Mobility: Castors, lightweight construction, easy movement mechanisms
- •Durability: Withstand frequent reconfiguration and daily use
- •Versatility: Multiple configurations and uses from single pieces
- •Comfort: Ergonomic design supporting extended use
- •Technology Integration: Built-in power, cable management, device support
Technology Integration Requirements
- •Wireless Presentation: Screen sharing from any device, any location
- •Multiple Displays: Views accessible from all zones and angles
- •Audio Distribution: Clear sound throughout, zone-specific control
- •Power Access: Charging stations and outlets distributed strategically
- •Control Systems: Intuitive operation from multiple locations
Step-by-Step Implementation Framework
Follow this proven six-phase framework to transform your traditional classroom into a flexible learning space. Each phase builds on the previous one, ensuring systematic progress and successful outcomes.
Assessment and Planning
Evaluate current space, identify teaching needs, and establish clear objectives. This foundational phase informs all subsequent decisions and ensures alignment with educational goals.
Key Activities:
- • Measure space dimensions and identify constraints
- • Survey teachers on current challenges and desired activities
- • Analyse student needs and learning preferences
- • Review UK DfE standards and building regulations
- • Establish budget parameters and timeline
Timeline: 2-3 weeks
Design Development
Create detailed layouts, select furniture and equipment, and develop specifications. This phase translates educational needs into concrete design solutions.
Key Activities:
- • Develop zone-based layout plans
- • Select furniture and equipment specifications
- • Plan technology integration points
- • Create detailed floor plans and elevations
- • Review design with stakeholders and refine
Timeline: 3-4 weeks
Procurement and Preparation
Order equipment, prepare the space, and coordinate logistics. Careful preparation minimises disruption and ensures smooth installation.
Key Activities:
- • Procure furniture and equipment
- • Prepare space (flooring, walls, infrastructure)
- • Coordinate delivery schedules
- • Plan installation sequence
- • Communicate timeline to staff and students
Timeline: 4-8 weeks
Installation and Configuration
Install furniture, integrate technology systems, and configure all components. Professional installation ensures optimal performance and reduces future issues.
Key Activities:
- • Install furniture and configure layouts
- • Integrate AV systems and technology
- • Test all systems and connections
- • Configure software and control systems
- • Conduct quality assurance checks
Timeline: 1-2 weeks
Teacher Training and Orientation
Comprehensive training ensures teachers can effectively use the new space and technology. This phase is critical for successful adoption and long-term value.
Key Activities:
- • Hands-on training with new furniture and layouts
- • Technology operation and troubleshooting
- • Pedagogical strategies for flexible spaces
- • Classroom management techniques
- • Ongoing support and peer learning opportunities
Timeline: 2-4 weeks
Launch and Optimization
Begin using the space, gather feedback, and make adjustments. Continuous optimization ensures the space evolves to meet changing needs.
Key Activities:
- • Launch with pilot classes or activities
- • Gather feedback from teachers and students
- • Monitor usage patterns and engagement
- • Make adjustments based on feedback
- • Establish ongoing review and optimization processes
Timeline: Ongoing
Common Design Challenges and Solutions
UK schools face specific challenges when implementing flexible learning spaces. Here are the most common obstacles and proven solutions tailored to UK educational contexts.
Challenge: UK Building Regulations and Compliance
UK schools must comply with Building Bulletin 103, fire safety regulations, accessibility requirements, and DfE standards, which can limit design flexibility.
Solution:
- • Work with architects familiar with UK education building regulations
- • Ensure all designs meet Building Bulletin 103 space standards
- • Maintain required circulation space and accessibility routes
- • Use fire-rated materials and maintain egress requirements
- • Consult with local building control officers early in the process
Challenge: Limited Budgets and Phased Implementation
Many schools cannot afford complete transformation in a single phase, requiring strategic prioritisation and phased approaches.
Solution:
- • Prioritise high-impact zones and activities first
- • Start with furniture and layout before major technology investments
- • Leverage existing infrastructure where possible
- • Explore leasing options for expensive equipment
- • Plan multi-year implementation with clear phases
Challenge: Heritage Building Constraints
Many UK schools operate in listed buildings or heritage structures with restrictions on modifications, fixed layouts, or limited infrastructure.
Solution:
- • Focus on movable furniture rather than fixed installations
- • Use wireless technology to avoid infrastructure changes
- • Work within existing room configurations creatively
- • Consult with heritage officers for approved modifications
- • Emphasise furniture and layout flexibility over structural changes
Challenge: Teacher Resistance to Change
Some teachers may be hesitant to adopt flexible spaces due to concerns about classroom management, loss of control, or increased complexity.
Solution:
- • Involve teachers in design and planning from the beginning
- • Provide comprehensive training and ongoing support
- • Start with pilot spaces to demonstrate benefits
- • Share success stories and peer learning opportunities
- • Address concerns proactively and provide clear guidance
Challenge: Storage and Space Management
Flexible spaces require storage for furniture and equipment when not in use, which can be challenging in space-constrained UK schools.
Solution:
- • Design multi-functional furniture that serves storage purposes
- • Use mobile storage units that can be moved as needed
- • Plan for vertical storage solutions
- • Create shared storage areas between classrooms
- • Select furniture that stacks or nests efficiently
Case Study: UK School Transformation
See how a Manchester secondary school transformed traditional classrooms into flexible learning spaces, achieving measurable improvements in engagement, collaboration, and space utilisation.
The Challenge
A Manchester secondary school with traditional fixed-seating classrooms struggled with low student engagement, limited collaboration opportunities, and underutilised spaces. Teachers found it difficult to implement modern teaching methods, and students were disengaged during traditional lecture-style delivery.
The Solution
Strive AV worked with the school to design and implement flexible learning spaces across six classrooms. The solution included zone-based layouts, movable furniture, integrated Microsoft Teams Rooms technology, and professional audio systems distributed throughout each space.
Increase in collaborative learning activities
Improvement in space utilisation
Teacher satisfaction with new setup
Key Features Implemented
- •Zone-based design with collaboration, quiet study, and presentation areas
- •Movable furniture enabling rapid reconfiguration
- •Integrated AV technology accessible from all zones
- •Acoustic treatment for multiple concurrent activities
- •Comprehensive teacher training and ongoing support
"The flexible learning spaces have transformed how we teach. Students are more engaged, collaboration has increased significantly, and teachers feel empowered to use diverse teaching methods. The investment has delivered measurable improvements in both engagement and outcomes."
— Head of Teaching and Learning, Manchester Secondary School
Measuring Impact and ROI
Demonstrating value requires clear metrics and measurement frameworks. Track these key indicators to assess the impact of your flexible learning space investment.
Educational Impact Metrics
- •Student Engagement: Participation rates, interaction frequency, active learning time
- •Academic Performance: Assessment scores, completion rates, learning outcomes
- •Collaboration: Group work frequency, peer interaction, collaborative project success
- •Student Satisfaction: Feedback surveys, preference indicators, attendance rates
Operational Metrics
- •Space Utilisation: Room usage rates, occupancy patterns, activity diversity
- •Teacher Satisfaction: Confidence levels, ease of use, perceived value
- •Technology Adoption: Usage frequency, feature utilisation, support requests
- •Maintenance Costs: Equipment durability, repair frequency, replacement needs
ROI Calculation Framework
Calculate return on investment by comparing total costs against measurable benefits:
Costs to Consider:
- • Furniture and equipment purchase
- • Technology integration and installation
- • Space preparation and modifications
- • Teacher training and professional development
- • Ongoing maintenance and support
Benefits to Measure:
- • Improved student engagement and outcomes
- • Increased space utilisation efficiency
- • Enhanced teaching effectiveness
- • Reduced need for additional spaces
- • Future-proofing educational investments
Tip: Establish baseline measurements before implementation, then track progress at 3, 6, and 12-month intervals to demonstrate value and inform future investments.
